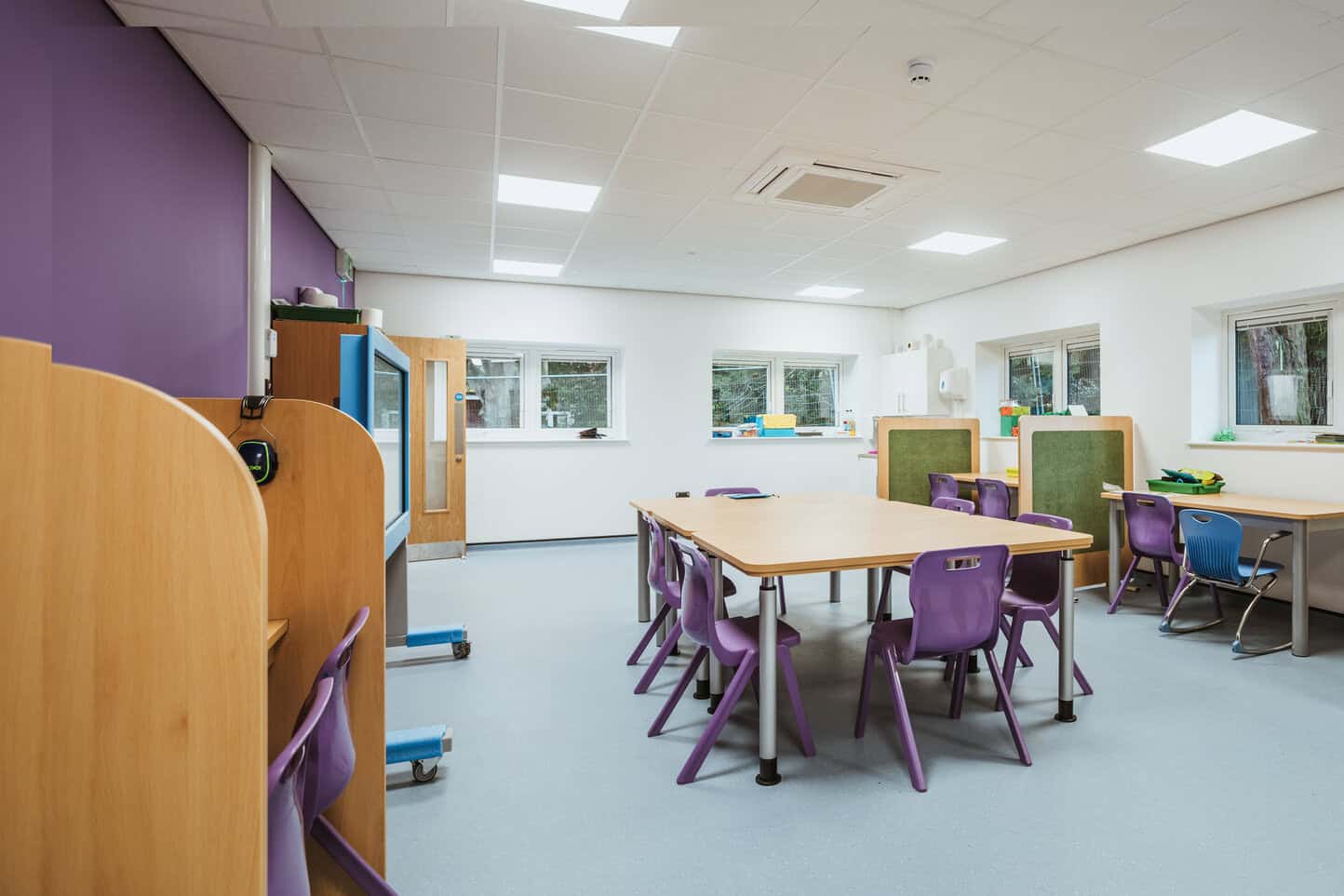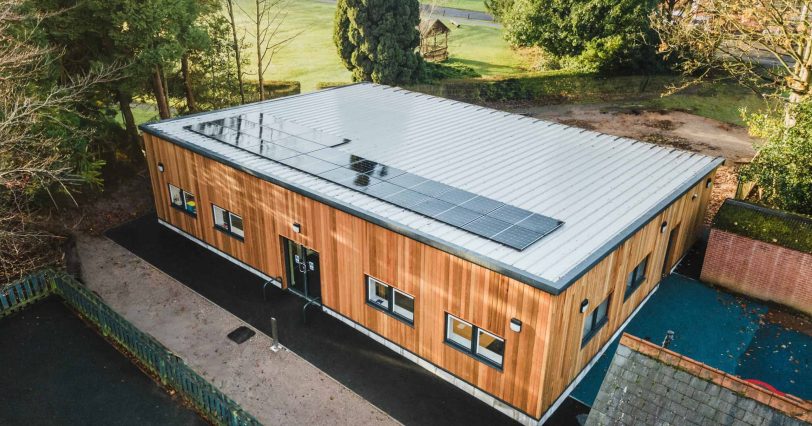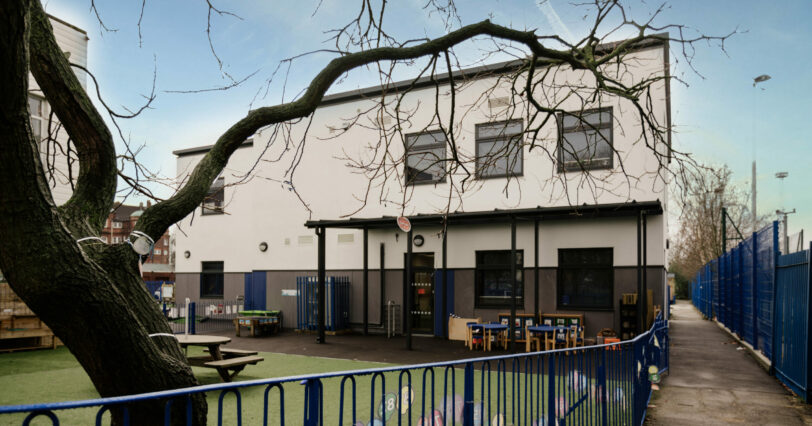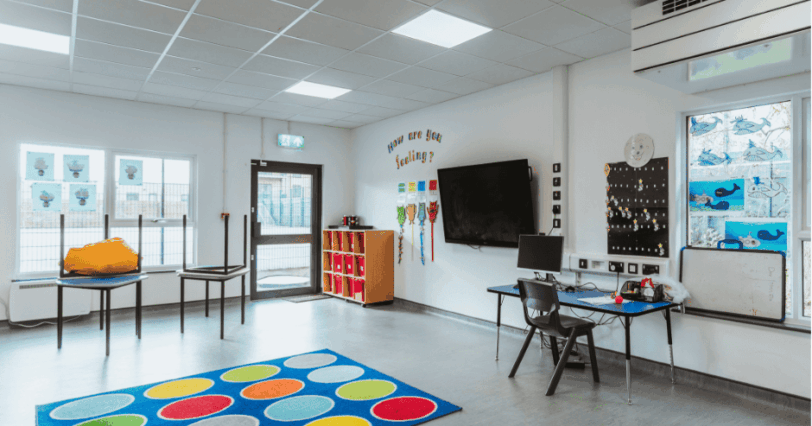Due to the expansion in funded childcare eligibility in the UK, an increasing number of nursery age children are now accessing government-funded early education hours every week. To accommodate this rise in demand for nursery spaces, the UK government has launched the School-based Nursery (SBN) programme, aiming to open new or expanded nurseries on school grounds.
The first phase of the SBN capital grant took place earlier this year and is already making a difference to thousands of families across the country. A total of 300 schools have received funding to create up to 6,000 new nursery places.
Applications have now opened for phase two of SBN and between September and December 2025, primary schools can apply for up to £150,000 of funding to create or expand on-site nurseries.
So, what do estate managers need to consider as they deliver the next generation of school nurseries?
Meeting the needs of students now and in the future
Phase one focused on schools repurposing existing, surplus classroom space which was being underutilised due to declining primary school enrolment.
The adaptation of estates in this example should act as a reminder that schools have ever changing needs. Consequently, any new spaces designed and constructed for schools, need to be flexible. For example, as pupil numbers are projected to plummet over the coming years, school and nursery buildings will need to prioritise adaptability to ensure spaces can accommodate the needs of current students as well as future cohorts.
For this reason, many schools are turning to modular buildings, which are highly customisable. Whether a school needs extra classrooms, science labs, music rooms or specialised spaces, modular solutions can be tailored to suit and can be expanded or reconfigured to meet changing requirements. Once developments are complete, the modular units can be removed or repurposed. Alternatively, if the need for space is more long term, these buildings can be designed to serve as permanent structures.
Building on phase one success
Phase one of the initiative was heralded as a success across the sector as a solution to addressing the shortage of nursery places.
As schools submit their applications for phase two, it’s important that estate managers look at lessons learned from phase one to ensure a streamlined and effective process. For example, we received some key feedback from one estates manager who said :
“It was very tight on time between knowing we were successful to needing to set a date with contractors. Submissions were December, with approval promised in “Spring”, which came at the end of May. Very glad to report that all three buildings were successfully delivered and opened in time for September despite the time crunch. On the unveiling, we had banners to state provisions were funded by Department for Education.”
Phase two is likely to have a similar timeline and structure. The application deadline closes in December, outcomes are set to be announced in April, and second phase nurseries should be opening from September 2026. Speed is going to be key in phase two, which will this time include the creation of new, standalone facilities.
Estate managers creating their applications should consider the benefits of our modular classrooms, which are manufactured on-site and then transported to site where they are quickly installed. This streamlined process enables a more cost effective, quicker turnaround, meaning the school and community benefit more quickly from the new provision. It also limits disruption, as the streamlined construction process can take place outside of term time, when school-based nurseries aren’t operating. If a project did need to be completed during term time, the Modern Methods of Construction (MMC) we use to design and build our Net Zero modular buildings reduce any impacts to student life. When compared to traditional builds, there is a reduction of 90% on-site traffic, reducing congestion, disruption and pollution.
Sustainable school buildings for a net zero future
When constructing new school buildings, sustainability needs to be front of mind for UK schools to reach the ambitious target of achieving net zero by 2050.
At Net Zero Buildings our factories send zero waste to landfill and are powered by onsite solar panels. Our permanent and temporary structures also have the potential to be net zero in operation, meaning they’re able to align with a school’s sustainability goals.
Our modular buildings are constructed using the latest sustainable methods and natural materials, helping to reduce the carbon footprint of school expansions. Modular construction is an inherently more sustainable option than traditional building methods, as lean, precise manufacturing principles lower the embodied carbon of buildings. Also, modular buildings can be designed with circular economy principles in mind, as structures can be repurposed, relocated or reconfigured.
Modular school buildings can also be designed to reduce their environmental impact by incorporating a range of advanced energy efficient technologies. These include solar power solutions and enhanced thermal efficiency which reduce both operating costs and operating carbon.
By combining flexibility, efficiency and sustainability, Net Zero Buildings is helping schools create modern learning environments that will meet the needs of schools and nurseries today and for years to come.
If you’re planning to adapt and futureproof your existing school buildings, get in touch with us today.







